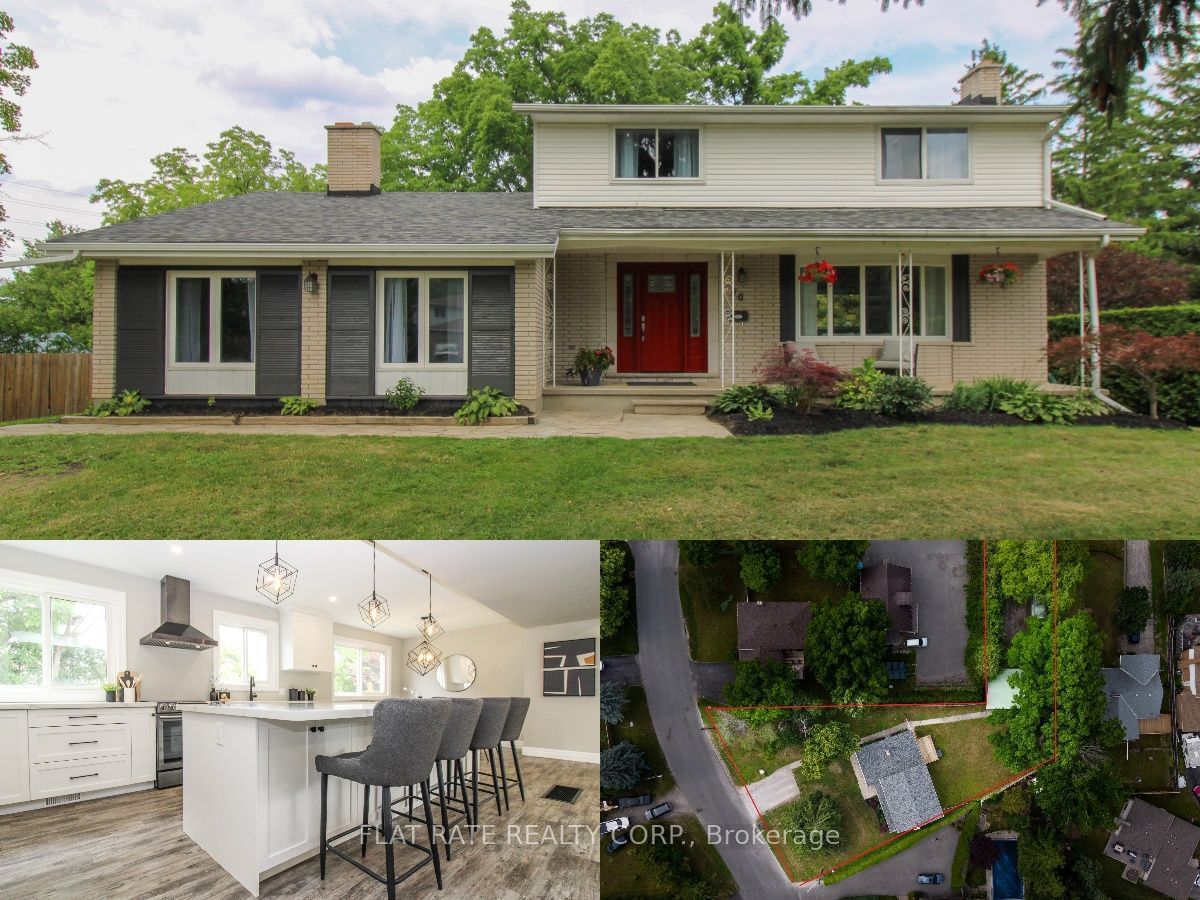$849,900
$***,***
4+1-Bed
3-Bath
Listed on 7/7/23
Listed by FLAT RATE REALTY CORP.
*OPEN HOUSE SAT JULY 22 @ 1:30-2:30* Large executive westend home on quiet street. This home has over 3000+ sqft of living space with 5 beds & 3 baths over 3 floors, main floor has wide plank flooring, soft grey walls & a new kitchen with a large island & matching stools, stainless appliances, new light fixtures & lots of led pot lights. This room can host a growing family in this kitchen/living/dining room combo. Down the hall is the first bath, work out room, storage & a 2nd main floor family room or (inlaw potential) Upstairs is 4 bedrooms with hardwood floors and a newer full 4pc bath, all bedrooms have ample closet space. The lower has a 5th bedroom and 3rd full bath room, a rec room, wine cellar, laundry & more storage. Walk out of the kitchen area to a large deck overlooking a large back yard. This home has a separate laneway & a double detached garage/shop with power & lighting. This home is great for the growing family or those looking to come together with in law potential.
ROOF 2020, FURNACE 2016
X6646782
Detached, 2-Storey
5+4
4+1
3
1
Detached
7
51-99
Central Air
Finished, Full
Y
Concrete, Vinyl Siding
Forced Air
N
$5,812.34 (2023)
< .50 Acres
152.00x135.14 (Feet)
